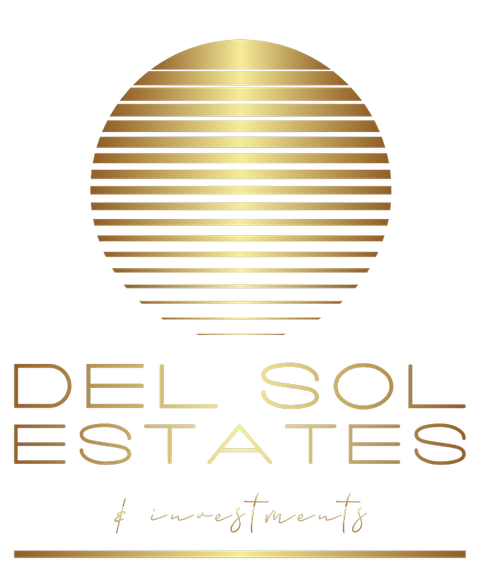
Freistehende Villa zu verkaufen in Cerros del Aguila, Mijas
€7,000,000
Beschreibung
This unique 9-bedroom villa for sale is located in Cerros del Aguila. Surrounded by tropical greenery and located on the top of Cerros del Aguila. The house is set on a 2279m² plot that is covered in greenery, but it also includes 3 large plots with over 5 hectares with green areas offering a great opportunity for investors. If all sold together: 7,000,000 € The house: 4,500,000 € Residential plot: 2,500,000 € Commercial land: 1,000,000 € It is south-facing and offers a 360-view over the Mediterranean Sea and the Mijas mountains. As you enter the home you will be greeted by a Moroccan-styled design that flows throughout the whole house. The expansive living room offers plenty of space to relax in. The house is laid out on 5 floors. The ground floor is where the kitchen and living room can be found as well as 3 bedrooms with en-suite bathrooms, a gym and an office. The first floor is where the master bedroom is located which boasts handmade Moroccan art on the walls. This floor also includes a small guest toilet and a room that can be used as storage or a bedroom. The 2nd floor is a small room that can also be used as a bedroom or other. The 1st basement level is where you will have access to the garage and various storage rooms. Lastly, the 2nd basement level is an indoor pool that is beautifully decorated with hand-painted walls that have stayed intact for over a decade. Outside is where you can find two waterfalls one of them runs into the pool and the other one runs into a river that flows throughout the garden. Behind this waterfall is where you can find a secret bar room. At the back of the garden there is a small stable and a little riding pitch. The property is an investment opportunity. The main house can be used as a clubhouse and the neighbouring plots have many options. There is a helipad for this property.
Merkmale
Überdachte Terrasse
Private Terrasse
Satellitenfernsehen
Badezimmer
Marmorböden
Doppelverglasung
Einstellungsschränke
Fitnessstudio
Sauna
Versorgungsraum
Bar
Grill
Glasfaser
Orientierung
Süden
Südost
Klimakontrolle
Klimaanlage
Kalte a/c
Heiße A/C.
U/f Heizung
Ansichten
Meer
Berg
Panorama
Land
Garten
Pool
Einstellung
Urbanisierung
In der Nähe der Stadt
Zustand
Gut
Exzellent
Pool
Privat
Möbel
Voll eingerichtet
Küche
Voll ausgestattet
Garten
Privat
Angelegt
Sicherheit
Geschlossener Komplex
Eingabetelefon
Parken
Privat
Mehr als eins
Kategorie
Luxus
Wiederverkauf
Energiebewertung
B
CO2 -Emissionsbewertung
C
Gemeinschaftliche Gebühren: 0 € / monatlich
Gebühren für die Abfallentsorgung: 0 € / jährlich
Grundsteuer (IBI): €30,668 / annually

Merkmale
Überdachte Terrasse
Private Terrasse
Satellitenfernsehen
Badezimmer
Marmorböden
Doppelverglasung
Einstellungsschränke
Fitnessstudio
Sauna
Versorgungsraum
Bar
Grill
Glasfaser
Orientierung
Süden
Südost
Klimakontrolle
Klimaanlage
Kalte a/c
Heiße A/C.
U/f Heizung
Ansichten
Meer
Berg
Panorama
Land
Garten
Pool
Einstellung
Urbanisierung
In der Nähe der Stadt
Zustand
Gut
Exzellent
Pool
Privat
Möbel
Voll eingerichtet
Küche
Voll ausgestattet
Garten
Privat
Angelegt
Sicherheit
Geschlossener Komplex
Eingabetelefon
Parken
Privat
Mehr als eins
Kategorie
Luxus
Wiederverkauf
Energiebewertung
B
CO2 -Emissionsbewertung
C
Gemeinschaftliche Gebühren: 0 € / monatlich
Gebühren für die Abfallentsorgung: 0 € / jährlich
Grundsteuer (IBI): €30,668 / annually

Weitere Informationen zum Objekt anfordern


































































