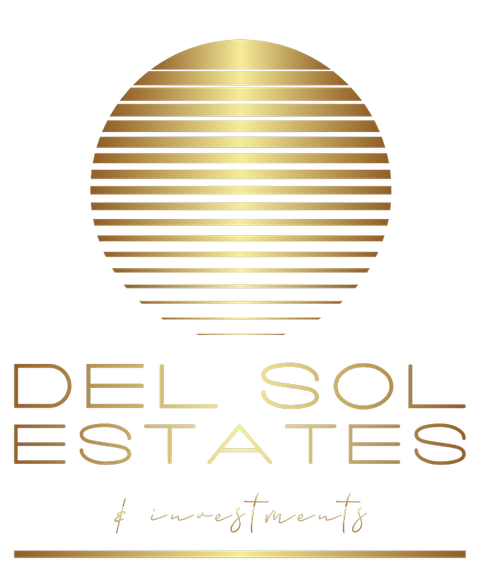
Abstandsvilla zum Verkauf in Benahavís, Benahavís
€3,495,000
Beschreibung
New Development: Prices from 3,495,000 € to 3,495,000 €. [Beds: 5 - 5] [Baths: 3 - 3] [Built size: 545.00 m2 - 545.00 m2] LICENSES APPROVED IN MONTE MAYOR, BENAHAVIS WITH BEAUTIFUL SEA VIEWS FROM ALL FLOORS This project will be built with high specifications and finished to very high standards. The property will be constructed out of a semi-basement with windows, ground floor, and 1st floor. Semi-basement; elevator, staircase, bathroom, cinema room, gymnasium, and a huge games room. Ground floor: elevator, staircase, guest toilet, kitchen with separate pantry, living area, dining area, master bedroom with ensuite bathroom and dressing, covered terrace, terraces, and a 48 m2 heated pool. First floor: entrance hall, staircase, elevator, garage for 2 cars, 2 bedrooms with ensuite bathrooms, 2 bedrooms with shared bathroom, living area, and 2 terraces. We are currently redesigning the renders and pictures of kitchens and bathrooms are just examples of how it could be, the final choice will be that of the client. The price all included for a finished property, project, licenses, architect fees, and plot included (VAT not included). The plot and project are not sold separately, 21% VAT on the plot, project, and licenses and 10% on the construction.
Merkmale
Überdachte Terrasse
Aufzug
Private Terrasse
Lagerraum
Badezimmer
Doppelverglasung
Einstellungsschränke
Solarium
W-lan
Fitnessstudio
Spielzimmer
Versorgungsraum
Whirlpool
Bar
Grill
Domotik
Restaurant vor Ort
Keller
Glasfaser
Zugang für Menschen mit reduzierter Mobilität
Orientierung
Süden
West
Klimakontrolle
Kalte a/c
Heiße A/C.
U/f Heizung
U/f/h Badezimmer
Ansichten
Meer
Berg
Panorama
Land
Garten
Pool
Urban
Einstellung
In der Nähe von Golf
Urbanisierung
In der Nähe des Waldes
Zustand
Neubau
Pool
Erhitzt
Privat
Möbel
Optional
Küche
Voll ausgestattet
Garten
Privat
Einfache Wartung
Sicherheit
Geschlossener Komplex
24 -Stunden -Sicherheit
Alarmanlage
Elektrische Jalousien
Eingabetelefon
Sicher
Parken
Garage
Privat
Bedeckt
Mehr als eins
Versorgungsunternehmen
Strom
Trinkbares Wasser
Telefon
Photovoltaik -Sonnenkollektoren
Sonnenwasserheizung
Kategorie
Ferienhäuser
Investition
Golf
Luxus
Aus-Plan
Mit Baugenehmigung
Zeitgenössisch
Neuentwicklung
Gemeinschaftliche Gebühren: 0 € / monatlich
Gebühren für die Abfallentsorgung: 0 € / jährlich
Grundsteuer (IBI): 0 € / jährlich

Merkmale
Überdachte Terrasse
Aufzug
Private Terrasse
Lagerraum
Badezimmer
Doppelverglasung
Einstellungsschränke
Solarium
W-lan
Fitnessstudio
Spielzimmer
Versorgungsraum
Whirlpool
Bar
Grill
Domotik
Restaurant vor Ort
Keller
Glasfaser
Zugang für Menschen mit reduzierter Mobilität
Orientierung
Süden
West
Klimakontrolle
Kalte a/c
Heiße A/C.
U/f Heizung
U/f/h Badezimmer
Ansichten
Meer
Berg
Panorama
Land
Garten
Pool
Urban
Einstellung
In der Nähe von Golf
Urbanisierung
In der Nähe des Waldes
Zustand
Neubau
Pool
Erhitzt
Privat
Möbel
Optional
Küche
Voll ausgestattet
Garten
Privat
Einfache Wartung
Sicherheit
Geschlossener Komplex
24 -Stunden -Sicherheit
Alarmanlage
Elektrische Jalousien
Eingabetelefon
Sicher
Parken
Garage
Privat
Bedeckt
Mehr als eins
Versorgungsunternehmen
Strom
Trinkbares Wasser
Telefon
Photovoltaik -Sonnenkollektoren
Sonnenwasserheizung
Kategorie
Ferienhäuser
Investition
Golf
Luxus
Aus-Plan
Mit Baugenehmigung
Zeitgenössisch
Neuentwicklung
Gemeinschaftliche Gebühren: 0 € / monatlich
Gebühren für die Abfallentsorgung: 0 € / jährlich
Grundsteuer (IBI): 0 € / jährlich

Weitere Informationen zum Objekt anfordern


















