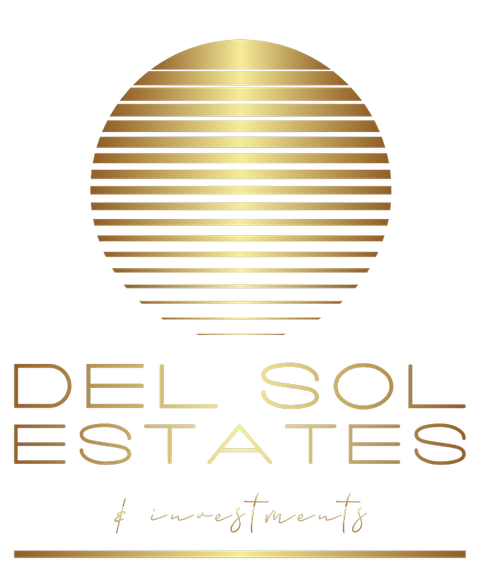
Villa individuelle à vendre à Marbella, Marbella
€8,700,000
Description
New Development: Prices from 8,700,000 € to 8,700,000 €. [Beds: 7 - 7] [Baths: 8 - 8] [Built size: 1,061.00 m2 - 1,061.00 m2] BUILDING LICENCE IN PLACE ! This project is a unique luxury south facing villas, which has an unbeatable location of the most prestigious area of the Golden Mile,gated community in Marbella. The development are projected by modern architecture with the idea to enjoy the views of the Mediterranean Sea and Sierra Blanca from any space of the house.The outside territory is created in the same style as the house and is its harmonious continuation. The picturesque plot of 1.850 m² has a landscaping garden, a modern swimming pool, BBQ, an outdoor parking for 3 cars. Built with high quality materials, villa has façade finished with large porcelain blocks siding with careful attention to details, including unusual architectural features and quality equipment and technology, marble and oak flooring (in the bedrooms) electric heating in whole house, an elegant lighting solution, electric shutters, innovative solutions from Schüco's Windows systems. This development has 7 bedrooms and 8 bathrooms distributed in a constructed area of 1.061 m2, more 390 m2 of open and covered terraces. The space of the villa is distributed in 4 levels, the access to which is done through the elevator and a marble staircase. In the basement level there are 2 guest bedrooms with a shared bathroom, SPA area that includes sauna, Turkish bath and gym, and also there is a bar and cinema room, lounge area with indoor pool, garage for 4 cars, a wine cellar, an additional bathroom, laundry and a warehouse. On the ground floor we can find the main entrance with lakes and tropical gardens that invites us to the main hall, that provides to the living room with fireplace that with open windows is converting into a unique space to the outside to the terrace with large lounge area with pool, then we can find a dining room and fully equipped kitchen an additional kitchen area for domestic servants, on the same floor there are 2 bedrooms with en-suite bathrooms. On the second floor there are 3 bedrooms with dressing rooms, terraces and bathrooms en-suite. The master bedroom includes a large dressing room with fitted wardrobes, private terrace with solarium and chill-out area. Going up to the solarium, we find a magnificent view of the sea that can be enjoyed from the terrace with jacuzzi and swimming pool area. The development offers the opportunity to feel away from the daily life, in the same time they are easily accessible to the main road and very close to everything, including the historic center of Marbella and the glamour of Puerto Banus. In a few minutes, there are white sand beaches of Golden Mile of Marbella, golf courses, tennis courts, supermarkets, Michelin star restaurants and beach bars by the sea, as well as hospitals, international schools (Spanish, English and German), fashionable beach clubs, luxury hotels. This development is located in Golden Mile of Marbella, the secret place but close to everything!
Caractéristiques
Terrasse couverte
Ascenseur
Terrasse privée
Salle de bain attenante
Solarium
Gymnastique
Sauna
Appartement d'invité
Jacuzzi
Barre
Barbecue
Domotique
Sous-sol
Orientation
Sud
Contrôle du climat
Cheminée
Chauffage central
Points de vue
Mer
Montagne
Paramètres
Près du golf
Près de la mer
Près des commerces
Près des écoles
Mountain Pueblo
Condition
Excellent
Piscine
Intérieur
Privé
Cuisine
Entièrement équipée
Jardin
Privé
Sécurité
Complexe fermé
Parking
Sous terre
Privé
Catégorie
Luxe
Hors plan
Contemporain
Nouveau développement
Frais de communauté : 0 € / mois
Frais d'élimination des déchets : 0 € / an
Impôt foncier (IBI) : 0 € / an

€8,700,000
Caractéristiques
Terrasse couverte
Ascenseur
Terrasse privée
Salle de bain attenante
Solarium
Gymnastique
Sauna
Appartement d'invité
Jacuzzi
Barre
Barbecue
Domotique
Sous-sol
Orientation
Sud
Contrôle du climat
Cheminée
Chauffage central
Points de vue
Mer
Montagne
Paramètres
Près du golf
Près de la mer
Près des commerces
Près des écoles
Mountain Pueblo
Condition
Excellent
Piscine
Intérieur
Privé
Cuisine
Entièrement équipée
Jardin
Privé
Sécurité
Complexe fermé
Parking
Sous terre
Privé
Catégorie
Luxe
Hors plan
Contemporain
Nouveau développement
Frais de communauté : 0 € / mois
Frais d'élimination des déchets : 0 € / an
Impôt foncier (IBI) : 0 € / an

Demander plus d'informations sur le bien








































