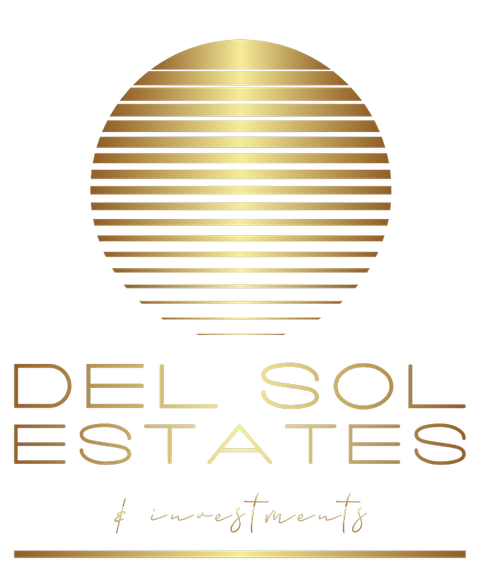
Villa individuelle à vendre à Estepona, Estepona
€2,000,000
Description
New Development: Prices from 2,000,000 € to 2,000,000 €. [Beds: 5 - 5] [Baths: 5 - 5] [Built size: 396.00 m2 - 396.00 m2] This villa is a new build turnkey villa project situated on a cul de sac in Urb. Buenas Noches (Upper zone) approx. 400 m2 to the beach, with access via a pedestrian bridge, about 15 min. walking distance. The plot size is 692 m2 and boasts panoramic views over the mediterranean sea, with views of the City of Estepona, The mountain of La Concha of Marbella and Sierra Bermeja Mountain of Estepona. You can see the waves crashing on the shore from the property. The property will be built on 3 floors plus the usable solarium. The villa has 4 bedrooms with full on-suite bathrooms, one of them the main master includes a dresser and the rest have built-in wardrobes. Every bedroom has direct terrace access. A double bedroom will be on the ground floor together with an office convertible into a 5th single bedroom if necessary. The basement has over 180 m2 which includes a double parking garage, a cinema/entertainment room, a wine cellar, a storage room, a machine room and a gardeners room for tools and products for the swimming pool maintenance. The infinity swimming pool will have an embedded chill out lounge area, which could be converted into a jacuzzi. The solarium will include a chill out lounge area with a fireburner (ethanol), a glassed gym with fitness machines, a bbq/dining area and a private jacuzzi. The property will have a lift to all floors with panoramic views, situated on the exterior facade of the villa. The villa will be built to the highest standards with aerotermia and air recirculation to reduce electricity consumption with optional solar panels if necessary. The property also has a carport for 2 cars at the side of the entrance door with a water feature with additional street parking for guests.
Caractéristiques
Terrasse couverte
Ascenseur
Transport de proximité
Terrasse privée
Salle de stockage
Salle de bain attenante
Double vitrage
Penderies aménagées
Solarium
WiFi
Gymnastique
Salle de jeux
Salle de service
Jacuzzi
Barre
Barbecue
Domotique
Logement du personnel
Sous-sol
Fibre optique
Accès pour les personnes à mobilité réduite
Orientation
Sud-Est
Contrôle du climat
Climatisation préinstallée
Climatisation froide
Climatisation chaude
Cheminée
Salles de bains U/F/H
Points de vue
Mer
Montagne
Panoramique
Jardin
Piscine
Port
Paramètres
Zone commerciale
Près du port
Urbanisation
Près de la mer
Près des commerces
Près de la ville
Près des écoles
Près de la marina
Condition
Nouvelle construction
Piscine
Chauffé
Privé
Mobilier
En option
Cuisine
Entièrement équipée
Cuisine-salon
Jardin
Privé
Paysage
Entretien facile
Sécurité
Système d'alarme
Stores électriques
Téléphone d'entrée
Sûr
Parking
Sous terre
Garage
Privé
Couvert
Rue
Plus d'un
Utilitaires
L'électricité
Eau potable
Téléphone
Panneaux solaires photovoltaïques
Chauffage solaire de l'eau
Catégorie
Investissement
Golf
Luxe
Hors plan
Avec permis de construire
Contemporain
Nouveau développement
Frais de communauté : 0 € / mois
Frais d'élimination des déchets : 0 € / an
Impôt foncier (IBI) : 0 € / an

€2,000,000
Caractéristiques
Terrasse couverte
Ascenseur
Transport de proximité
Terrasse privée
Salle de stockage
Salle de bain attenante
Double vitrage
Penderies aménagées
Solarium
WiFi
Gymnastique
Salle de jeux
Salle de service
Jacuzzi
Barre
Barbecue
Domotique
Logement du personnel
Sous-sol
Fibre optique
Accès pour les personnes à mobilité réduite
Orientation
Sud-Est
Contrôle du climat
Climatisation préinstallée
Climatisation froide
Climatisation chaude
Cheminée
Salles de bains U/F/H
Points de vue
Mer
Montagne
Panoramique
Jardin
Piscine
Port
Paramètres
Zone commerciale
Près du port
Urbanisation
Près de la mer
Près des commerces
Près de la ville
Près des écoles
Près de la marina
Condition
Nouvelle construction
Piscine
Chauffé
Privé
Mobilier
En option
Cuisine
Entièrement équipée
Cuisine-salon
Jardin
Privé
Paysage
Entretien facile
Sécurité
Système d'alarme
Stores électriques
Téléphone d'entrée
Sûr
Parking
Sous terre
Garage
Privé
Couvert
Rue
Plus d'un
Utilitaires
L'électricité
Eau potable
Téléphone
Panneaux solaires photovoltaïques
Chauffage solaire de l'eau
Catégorie
Investissement
Golf
Luxe
Hors plan
Avec permis de construire
Contemporain
Nouveau développement
Frais de communauté : 0 € / mois
Frais d'élimination des déchets : 0 € / an
Impôt foncier (IBI) : 0 € / an

Demander plus d'informations sur le bien














