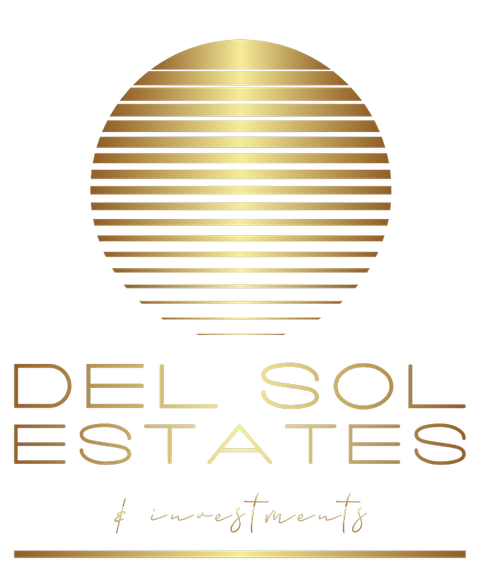
Detached Villa for sale in Nagüeles, Marbella
€7,900,000
Description
The pure reflection of European neoclassical elegance. Tucked away in one of Marbella’s most discreet and sought-after residential areas, this timeless estate blends classical European elegance with the calm of lush, mature gardens. Just a few minutes from the heart of town and landmarks like Puente Romano Resort and the Marbella Club Hotel, it offers a rare mix of seclusion and convenience. From the moment you arrive, the home makes a statement. Grand Doric columns frame the entrance, and ivy-covered walls soften the architecture, giving it a quiet, almost cinematic beauty. The double-height entryway, with its sweeping twin staircases and patterned marble floor, sets the tone: formal but warm, impressive yet inviting. The estate sits on over 4,000 square meters of private grounds, and offers more than 1.500 square meters of interior space laid out across three levels. The main floor is designed for entertaining, with generous reception rooms, elegant ceilings, and natural light pouring in through large windows that open to the terraces and garden beyond. Upstairs, the primary suite spans more than 200 square meters and includes two separate bathrooms and dressing rooms, as well as a private terrace. Four additional bedroom suites are arranged symmetrically along the upper floor, each with their own bathroom, dressing area, and outdoor space. On the lower level, there’s a full wellness area with a gym, yoga room, sauna, steam bath, and massage room, a quiet retreat at the heart of the home, and a separate staff quarters with four bedrooms. It’s rare to find a place that feels both grand and grounded. But this one does. A home built with care, set in nature, and made to last.
Caractéristiques
Transport de proximité
Terrasse privée
Télévision par satellite
Salle de stockage
Salle de bain attenante
Penderies aménagées
WiFi
Gymnastique
Sauna
Salle de jeux
Appartement d'invité
Maison d'hôtes
Salle de service
Jacuzzi
Restaurant sur place
Près de la mosquée
Logement du personnel
Sous-sol
Orientation
Sud
Contrôle du climat
Climatisation froide
Climatisation chaude
Points de vue
Jardin
Piscine
Paramètres
Près du golf
Urbanisation
Près des commerces
Près de la ville
Près des écoles
Près de la forêt
Condition
Excellent
Piscine
Privé
Cuisine
Entièrement équipée
Jardin
Privé
Sécurité
Complexe fermé
Parking
Garage
Utilitaires
L'électricité
Eau potable
Catégorie
Luxe
Gastos de comunidad : €0 / mes
Tarifs d'élimination des résidus : €93 / año
Impuesto sobre Bienes Inmuebles (IBI) : €10,397 / año

€7,900,000
Caractéristiques
Transport de proximité
Terrasse privée
Télévision par satellite
Salle de stockage
Salle de bain attenante
Penderies aménagées
WiFi
Gymnastique
Sauna
Salle de jeux
Appartement d'invité
Maison d'hôtes
Salle de service
Jacuzzi
Restaurant sur place
Près de la mosquée
Logement du personnel
Sous-sol
Orientation
Sud
Contrôle du climat
Climatisation froide
Climatisation chaude
Points de vue
Jardin
Piscine
Paramètres
Près du golf
Urbanisation
Près des commerces
Près de la ville
Près des écoles
Près de la forêt
Condition
Excellent
Piscine
Privé
Cuisine
Entièrement équipée
Jardin
Privé
Sécurité
Complexe fermé
Parking
Garage
Utilitaires
L'électricité
Eau potable
Catégorie
Luxe
Tarifs d'élimination des résidus : €93 / año
Impuesto sobre Bienes Inmuebles (IBI) : €10,397 / año










































