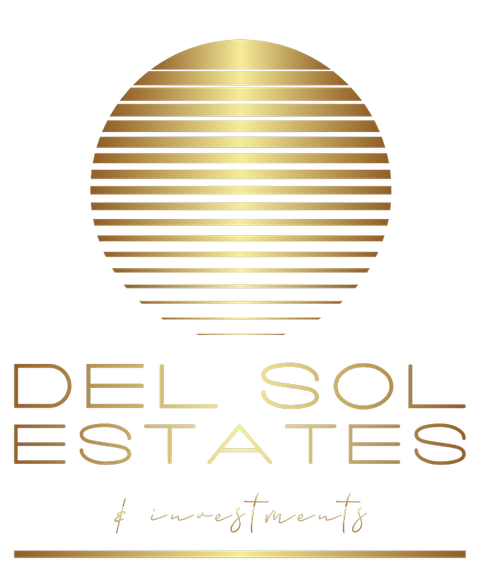
Villa individuelle à vendre à Benahavís, Benahavís
€3,695,000
Description
New Development: Prices from 3,695,000 € to 3,695,000 €. [Beds: 5 - 5] [Baths: 3 - 3] [Built size: 545.00 m2 - 545.00 m2] LICENSES APPROVED IN MONTE MAYOR, BENAHAVIS WITH BEAUTIFUL SEA VIEWS FROM ALL FLOORS This project will be built with high specifications and finished to very high standards. The property will be constructed out of a semi-basement with windows, ground floor, and 1st floor. Semi-basement; elevator, staircase, bathroom, cinema room, gymnasium, and a huge games room. Ground floor: elevator, staircase, guest toilet, kitchen with separate pantry, living area, dining area, master bedroom with ensuite bathroom and dressing, covered terrace, terraces, and a 48 m2 heated pool. First floor: entrance hall, staircase, elevator, garage for 2 cars, 2 bedrooms with ensuite bathrooms, 2 bedrooms with shared bathroom, living area, and 2 terraces. We are currently redesigning the renders and pictures of kitchens and bathrooms are just examples of how it could be, the final choice will be that of the client. The price all included for a finished property, project, licenses, architect fees, and plot included (VAT not included). The plot and project are not sold separately, 21% VAT on the plot, project, and licenses and 10% on the construction.
Caractéristiques
Terrasse couverte
Ascenseur
Terrasse privée
Salle de stockage
Salle de bain attenante
Double vitrage
Penderies aménagées
Solarium
WiFi
Gymnastique
Salle de jeux
Salle de service
Jacuzzi
Barre
Barbecue
Domotique
Restaurant sur place
Sous-sol
Fibre optique
Accès pour les personnes à mobilité réduite
Orientation
Sud
Ouest
Contrôle du climat
Climatisation froide
Climatisation chaude
Chauffage U/F
Salles de bains U/F/H
Points de vue
Mer
Montagne
Panoramique
Pays
Jardin
Piscine
Urbain
Paramètres
Près du golf
Urbanisation
Près de la forêt
Condition
Nouvelle construction
Piscine
Chauffé
Privé
Mobilier
En option
Cuisine
Entièrement équipée
Jardin
Privé
Entretien facile
Sécurité
Complexe fermé
Sécurité 24 heures sur 24
Système d'alarme
Stores électriques
Téléphone d'entrée
Sûr
Parking
Garage
Privé
Couvert
Plus d'un
Utilitaires
L'électricité
Eau potable
Téléphone
Panneaux solaires photovoltaïques
Chauffage solaire de l'eau
Catégorie
Maisons de vacances
Investissement
Golf
Luxe
Hors plan
Avec permis de construire
Contemporain
Nouveau développement
Frais de communauté : 0 € / mois
Frais d'élimination des déchets : 0 € / an
Impôt foncier (IBI) : 0 € / an

€3,695,000
Caractéristiques
Terrasse couverte
Ascenseur
Terrasse privée
Salle de stockage
Salle de bain attenante
Double vitrage
Penderies aménagées
Solarium
WiFi
Gymnastique
Salle de jeux
Salle de service
Jacuzzi
Barre
Barbecue
Domotique
Restaurant sur place
Sous-sol
Fibre optique
Accès pour les personnes à mobilité réduite
Orientation
Sud
Ouest
Contrôle du climat
Climatisation froide
Climatisation chaude
Chauffage U/F
Salles de bains U/F/H
Points de vue
Mer
Montagne
Panoramique
Pays
Jardin
Piscine
Urbain
Paramètres
Près du golf
Urbanisation
Près de la forêt
Condition
Nouvelle construction
Piscine
Chauffé
Privé
Mobilier
En option
Cuisine
Entièrement équipée
Jardin
Privé
Entretien facile
Sécurité
Complexe fermé
Sécurité 24 heures sur 24
Système d'alarme
Stores électriques
Téléphone d'entrée
Sûr
Parking
Garage
Privé
Couvert
Plus d'un
Utilitaires
L'électricité
Eau potable
Téléphone
Panneaux solaires photovoltaïques
Chauffage solaire de l'eau
Catégorie
Maisons de vacances
Investissement
Golf
Luxe
Hors plan
Avec permis de construire
Contemporain
Nouveau développement
Frais de communauté : 0 € / mois
Frais d'élimination des déchets : 0 € / an
Impôt foncier (IBI) : 0 € / an

Demander plus d'informations sur le bien




































