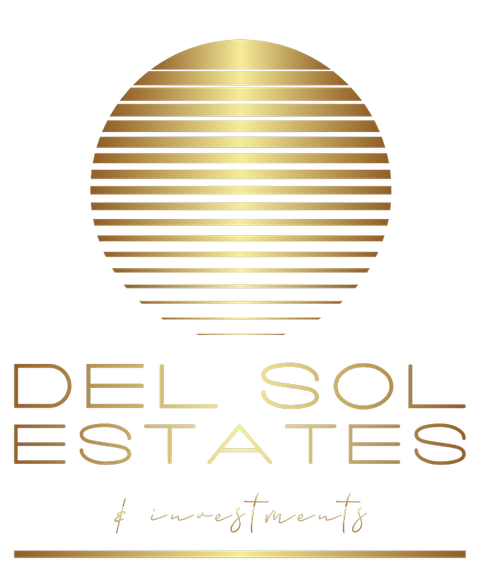Semi-Vrijstaande Villa te koop in Los Pacos, Fuengirola
€349,000
Beschrijving
SEMI-DETACHED HOUSE to be renovated, located in the middle area of Los Pacos (Fuengirola). Great location, in a peaceful environment but at same time close to amenities and services. At only 400 metres from supermarket, pharmacy and other shops.290 m2 plot with PRIVATE POOL, garden and STORAGE. Patio with space for 2 cars, as well as easy parking next to the house.Sunny and bright property, facing WEST.The house is divided into 2 floors (currently independent, previously they were connected by a staircase which could be reinstalled). Each floor has independent access, since the house has access from 2 streets.The property needs renovation but has great potential.Without community fees.The distribution is as follows: -Top floor: Terrace with storage, hall, bedroom, bathroom and spacious living room with open-plan kitchen. From the living room, access to the terrace and 2nd bedroom. It also has a staircase to access to the solarium. -Ground floor: Independent apartment with living room-kitchen, bedroom and bathroom. Direct access to the garden and pool area.Built size: 124 m2. Plot: 290 m2. Floors: 2. Orientation: West. Year of construction: 1983.*Distances: -Bus stop: 25 mts. -School: 350 mts. -Supermarket: 450 mts. -Shops: 450 mts. -Train station: 1.5 km. -Beach: 1.6 km. -Airport: 22.5 km.
Extra's
Overdekt terras
Nabij vervoer
Privé Terras
Berging
Inbouwkasten
Zonnebank
Zonorientatie
West
Uitzicht
Garden Views
Pool Bekeken
Ligging
Dicht bij winkels
Dichtbij stad
Dichtbij scholen
Huidige Staat
Renovatie nodig
Zwembad
private Pool
Keuken
Volledig ingerichte keuken
Tuin
private Garden
Parkeergelegenheid
private Parking
Categorie
Vakantiehuis
Bestaande bouw
Waste Disposal Fees: €0 / jaarlijks
Property Tax (IBI): €0 / jaarlijks

Extra's
Overdekt terras
Nabij vervoer
Privé Terras
Berging
Inbouwkasten
Zonnebank
Zonorientatie
West
Uitzicht
Garden Views
Pool Bekeken
Ligging
Dicht bij winkels
Dichtbij stad
Dichtbij scholen
Huidige Staat
Renovatie nodig
Zwembad
private Pool
Keuken
Volledig ingerichte keuken
Tuin
private Garden
Parkeergelegenheid
private Parking
Categorie
Vakantiehuis
Bestaande bouw
Kosten voor afvalverwijdering: €0 / jaarlijks
Onroerendezaakbelasting (IBI): €0 / jaarlijks

































