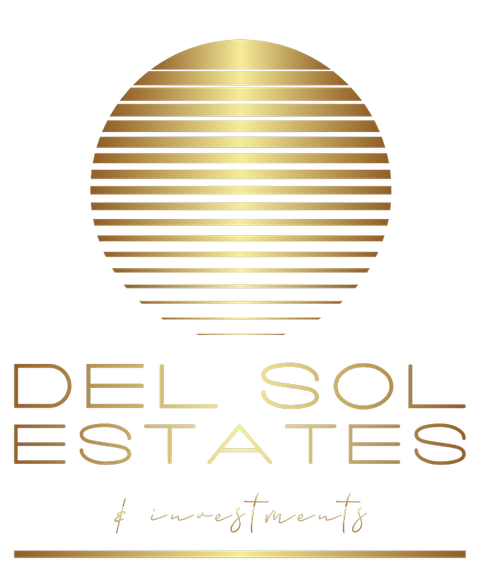
Semi-Detached House for sale in Torremolinos, Torremolinos
€950,000
Beschrijving
New Development: Prices from 950,000 € to 950,000 €. [Beds: 4 - 4] [Baths: 3 - 3] [Built size: 186.00 m2 - 186.00 m2] New promotion of Luxury Homes with 2, 3 and 4 bedrooms. It is a promotion that presents a great symmetry and harmony in its design, both in its exterior façade and in its interiors. Perfectly equipped homes, with fitted kitchens, air conditioning with Airzone type segmentation, fan heater, motorized blinds, etc. CHARACTERISTICS: HOUSEHOLDS. In the proposed layouts, the lounges and terraces are located on the south façade, with the most pleasant views and best orientation. In addition, the living room, dining room and kitchen area are constituted in a single nucleus, with large covered and open terraces. COMMON ZONES: - Multifunctional saline treatment pool, with a beach-type entrance, an area with hammocks in the water and a 25-meter swimming lane. - Children's outdoor area. - Outdoor Fitness Area. - Txoco area equipped with kitchen and BBQ - Landscaped areas. - Parcel mailbox. - Urbanization with video surveillance circuit. - Opening doors with magnetic master key. - Vehicle access with door opening by license plate reading.
Extra's
Tillen
Nabij vervoer
Privé terras
Satelliet TV
Berging
Ensuite badkamer
Dubbele beglazing
Sportschool
Bar
Barbecue
Domotica
Optische vezel
Zonoriëntatie
Zuidoost Zonoriëntatie
Zuidwestelijke oriëntatie
Noordwestelijke Zonoriëntatie
Klimaatbeheersing
Koude A/C
Warme A/C
Uitzicht
Zeezicht
Weids
Ligging
Commerciële omgeving
Dichtbij golfbaan
Dichtbij zee
Dicht bij winkels
Dichtbij scholen
Huidige Staat
Nieuwbouw
Zwembad
Gemeenschappelijk zwembad
Keuken
Gedeeltelijk ingerichte keuken
Tuin
aangelegde tuin
Beveiliging
Omheind complex
Parkeergelegenheid
garage
Voorzieningen
Elektriciteit
Categorie
Nieuwbouw
Vergoedingen voor afvalverwijdering: €0 / jaarlijks
Onroerendezaakbelasting (IBI): €0 / jaarlijks

Extra's
Tillen
Nabij vervoer
Privé terras
Satelliet TV
Berging
Ensuite badkamer
Dubbele beglazing
Sportschool
Bar
Barbecue
Domotica
Optische vezel
Zonoriëntatie
Zuidoost Zonoriëntatie
Zuidwestelijke oriëntatie
Noordwestelijke Zonoriëntatie
Klimaatbeheersing
Koude A/C
Warme A/C
Uitzicht
Zeezicht
Weids
Ligging
Commerciële omgeving
Dichtbij golfbaan
Dichtbij zee
Dicht bij winkels
Dichtbij scholen
Huidige Staat
Nieuwbouw
Zwembad
Gemeenschappelijk zwembad
Keuken
Gedeeltelijk ingerichte keuken
Tuin
aangelegde tuin
Beveiliging
Omheind complex
Parkeergelegenheid
garage
Voorzieningen
Elektriciteit
Categorie
Nieuwbouw
Kosten voor afvalverwijdering: €0 / jaarlijks
Onroerendezaakbelasting (IBI): €0 / jaarlijks































